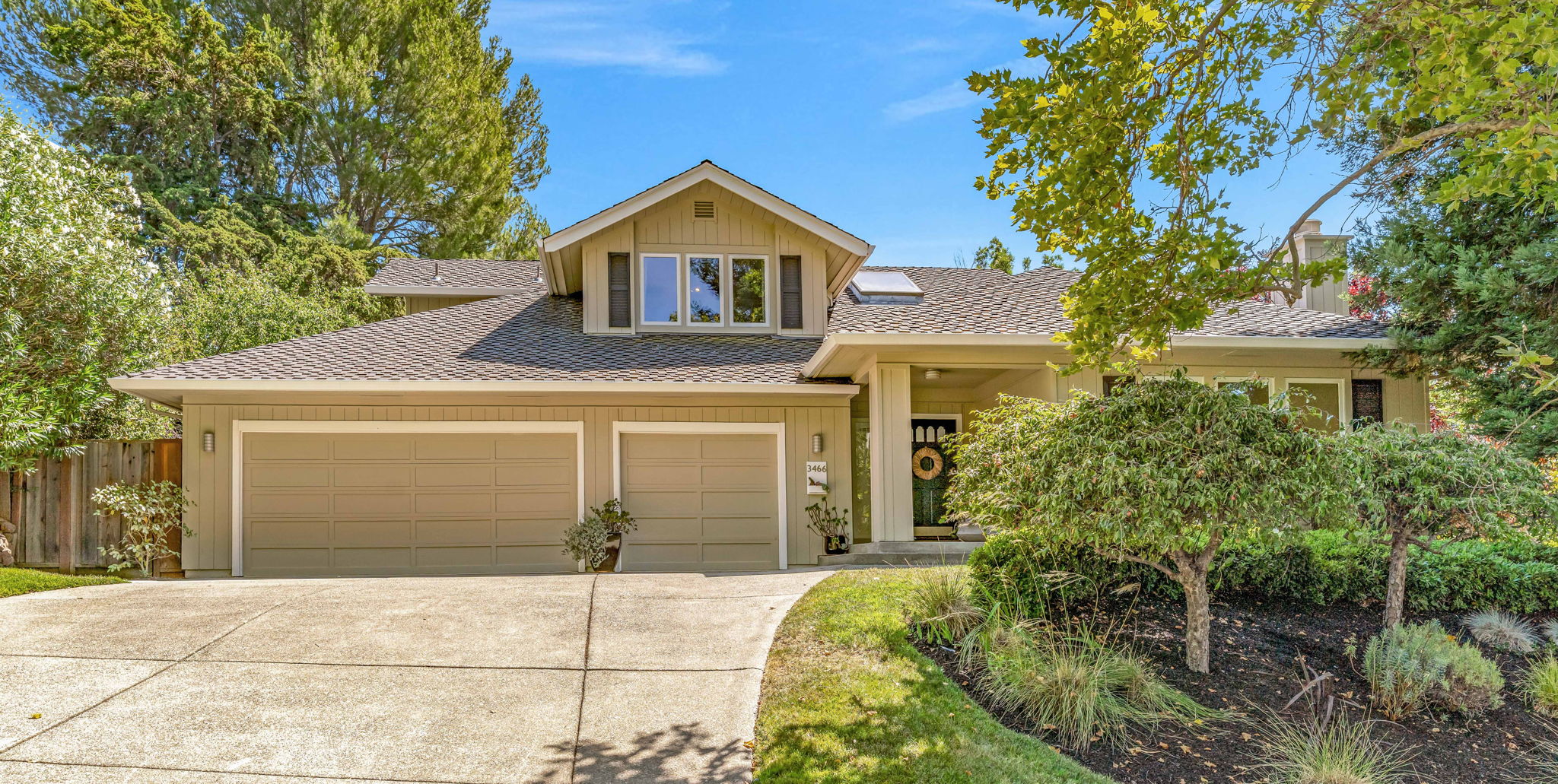Details
Gorgeous Silver Maple Home in Blackhawk ✨
4 Bedrooms | 3 Bathrooms | 3-Car Garage | 2,913 Sq Ft | 11,682 Sq Ft Lot
Welcome to this stunning Silver Maple home located in the highly coveted Blackhawk community. Set on a spacious lot with breathtaking views of the rolling hills, this residence offers an ideal blend of modern updates, elegant details, and comfortable living spaces.
Elegant Interiors
Step inside to a light, bright, and airy ambiance with vaulted ceilings, skylights, and beautiful light hardwood flooring throughout. Large windows flood the home with natural light and showcase the surrounding scenery.
Formal Living Room – Expansive picture windows framed in natural wood, crown molding, and a cozy gas fireplace.
Formal Dining Room – Generous windows create an inviting atmosphere for entertaining.
Gourmet Kitchen & Family Room
The chef’s kitchen is designed for both beauty and function with premium appliances and thoughtfully designed spaces:
KitchenAid double oven & Jenn-Air cooktop with downdraft
Pantry for extra storage
Breakfast nook with bay window & access to side yard
Gorgeous views of the surrounding hills
The adjacent family room offers soaring ceilings, skylights, a fireplace, and sliding doors to the patio and backyard, blending indoor and outdoor living seamlessly.
Luxurious Main-Level Primary Suite
The spacious primary bedroom retreat is located on the main floor and features:
Large windows with beautiful views
Dual closets for ample storage
Sliding French doors leading to the patio and spa
A sleek, modern updated bathroom with a spa-like design
Flexible Floor Plan
Main-Level Guest Bedroom/Office – French doors and a closet make this space versatile.
Full Guest Bath – Updated with quartz countertops for modern style.
Upstairs Loft – Perfect for a home office, gym, or relaxation area.
Two Large Secondary Bedrooms – One with a closet and storage, and the other with sliding doors to a private rooftop patio overlooking the hills.
Updated Secondary Bath – Quartz countertops and modern finishes.
Outdoor Living
Enjoy the beautifully landscaped backyard with a spacious patio, relaxing spa, and stunning hillside views—perfect for both entertaining and everyday living.
Prime Location
Walking distance to local restaurants and shops
Convenient to top-rated schools and freeway access
Blackhawk Country Club nearby (separate memberships available for golf, tennis, fitness, dining & social activities)
-
$2,340,000
-
4 Bedrooms
-
3 Bathrooms
-
2,913 Sq/ft
-
Lot 0.27 Acres
-
Built in 1981
Images
Videos
Floor Plans
3D Tour
Contact
Feel free to contact us for more details!
